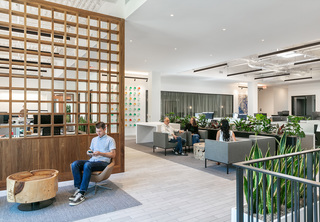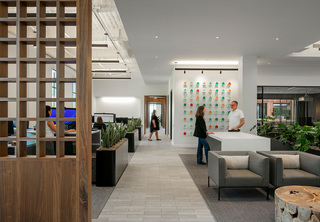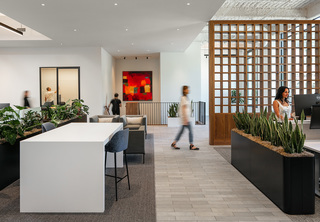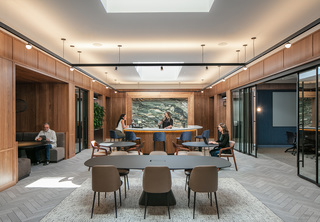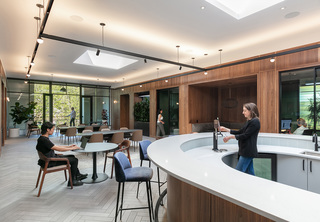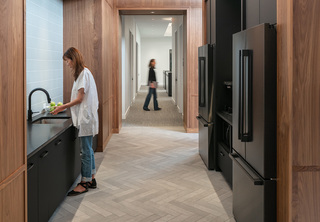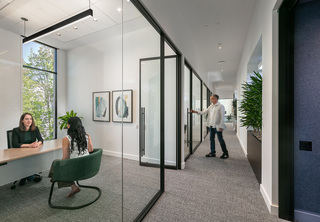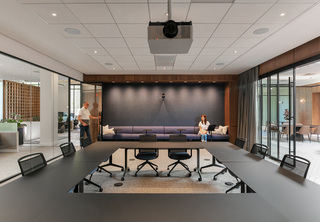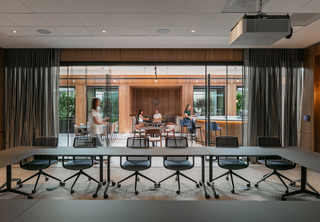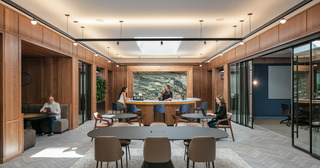
Guardian Headquarters
Guardian’s headquarters was originally built in 2005 as a flagship location for Williams-Sonoma. Located along the premier retail corridor of NW 23rd Avenue, the building offers approximately 24,000 square feet of rentable space, evenly distributed across the first and second floors.
Guardian purchased the building in January 2024 with the intention of renovating the structure, converting the second floor into its new headquarters and leasing the first-floor retail space. King Living, an Australian luxury furniture manufacturer, currently occupies the first floor.
Exterior modifications included the removal of branded elements associated with the previous retail tenant, as well as upgrades to exterior lighting and the replacement of the terrace guardrail. A new HVAC system was installed, featuring Variable Air Volume (VAV) systems on the office floor to enhance comfort and improve energy efficiency throughout the space.
The 12,000-square-foot headquarters was designed in partnership with Gensler, an internationally recognized design firm specializing in workplace environments. Gensler’s approach seamlessly blends natural elements, hospitality influences, and residential sophistication to create a space that attracts talent and supports productivity. Rich finishes, curated artwork, and biophilic features come together to deliver an inspiring environment that is functional and visually engaging.
Key features include two open office zones, private offices, a variety of meeting rooms, and a central skylit coworking atrium that serves as a vibrant gathering space. High-performance upgrades include energy-efficient LED lighting systems that automatically adjust based on occupancy and ambient natural light levels, as well as a state-of-the-art sound masking system that enhances privacy in both open and enclosed workspaces.
The second-floor office features a private entrance with a ground-floor lobby, along with a newly constructed elevator and stairwell accessible from NW 23rd Avenue. Additionally, a secured, underground parking garage with elevator access provides 32 parking spaces for use by office employees and ground-floor tenants.
Project Partners
Gensler
R&H Construction
Catena Consulting
LUMA
Acoustic Design Studio
BC Group
DaVinci Digital
NW Office Interiors
HYPHN
Ambius
Finance Partners
First Citizens Bank
